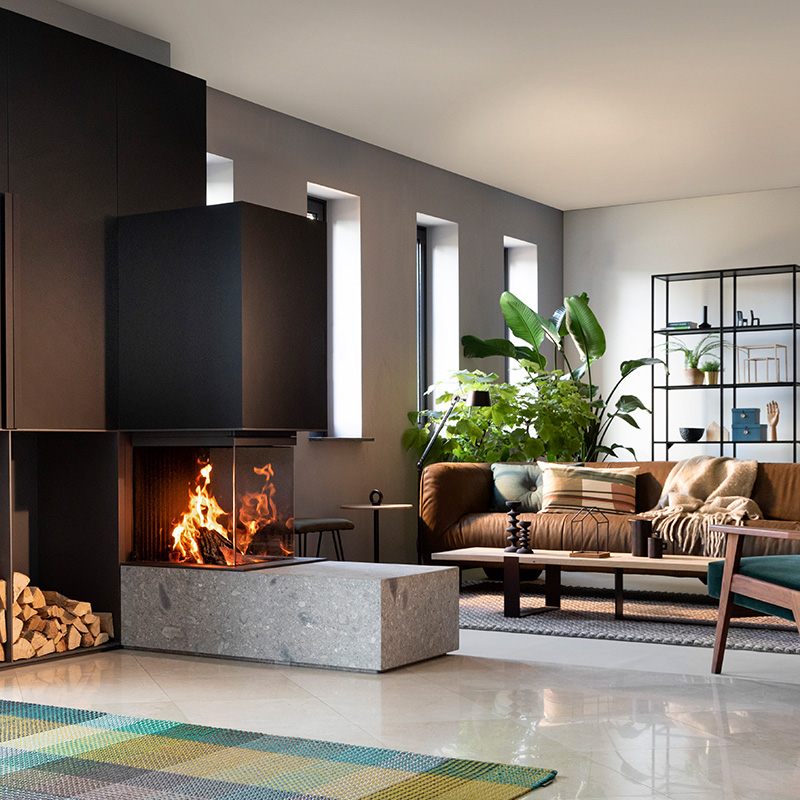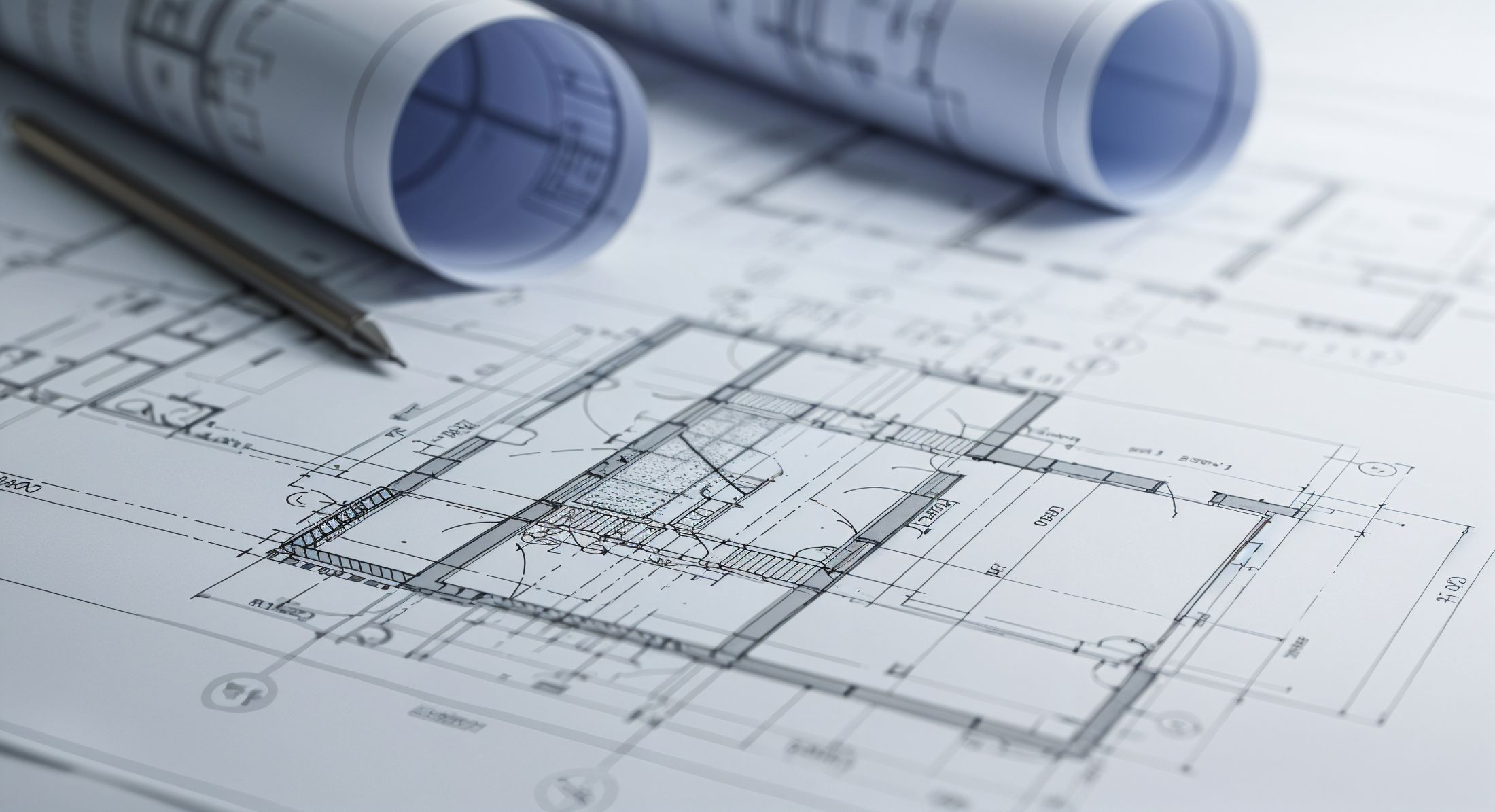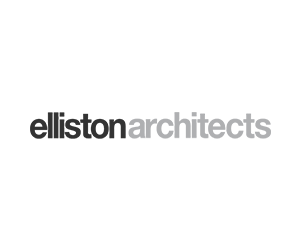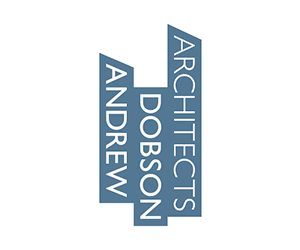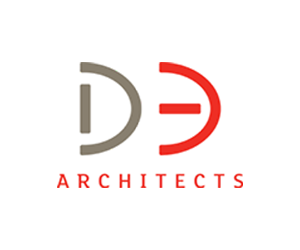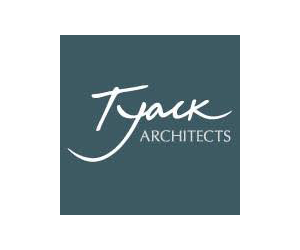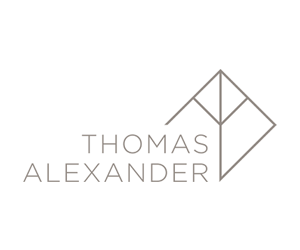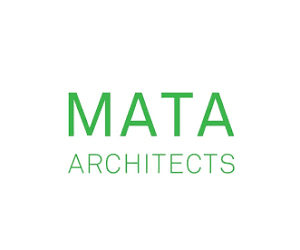Bespoke Fireplace Design For Architects
Collaborative, Design-Led Fireplace Solutions for Architectural projects
At Marble Hill Fireplaces, we speak your language of precision, proportion, and performance. We collaborate closely with architects on bespoke fireplace commissions that meet both aesthetic and technical demands. Whether as part of new builds, extensions or heritage refurbishments, we support with specification, CAD ready detailing, and full integration with your architectural vision.
Our team becomes an extension of yours, advising on flue systems, structural requirements, heat outputs, materials, and finishes, ensuring every detail meets both regulatory and design standards. With extensive experience in listed buildings, conservation areas and planning approvals, we offer a technically robust, design led solutions.
The Bespoke Fireplace Design Journey for Architects
Our 4 Phase, 10 -Step Approach
“Our 4 phase, 10-step design and installation process tailored to architects specifying high end fireplaces. A refined process built around collaboration and craftsmanship”
Phase 1: Design Discovery
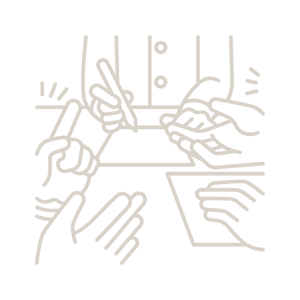
1.
Consultation & Concept Development
We begin by understanding the architectural intent, spatial requirements, and regulatory constraints. From new build contemporary homes to conservation area renovations, we assess all design and structural conditions relevant to the fireplace brief, considering everything from energy performance to conservation constraints
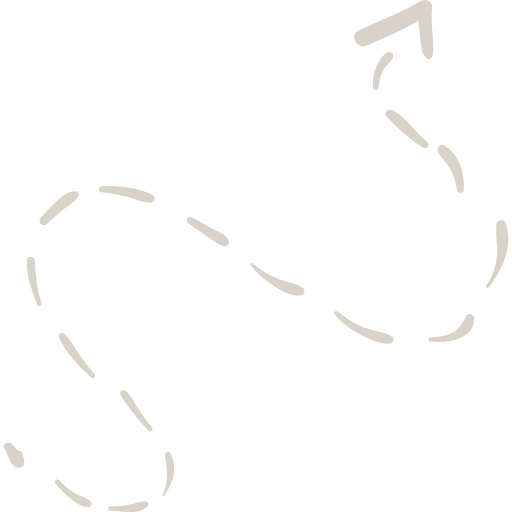
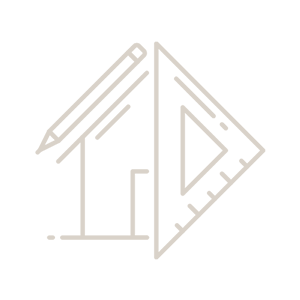
2.
Product Selection
& Design Specification
With a clear understanding of your vision, we produce CAD supported designs with technical specifications, structural detailing, and material options suited to the scheme. We advise on flue and ventilation systems, compliance, clearances, and integration with wall constructions or joinery packages.


3.
Quotation
& Initial Feasibility
A tailored quotation and feasibility review is provided at this stage of the journey, ensuring design, budget, and scope align with your wider scheme. Ensuring timelines, budget, and technical scope are aligned from the start

1. Consultation & Concept Development
We begin by understanding the architectural intent, spatial requirements, and regulatory constraints. From new build contemporary homes to conservation area renovations, we assess all design and structural conditions relevant to the fireplace brief, considering everything from energy performance to conservation constraints

2. Product Selection & Design Specification
With a clear understanding of your vision, we produce CAD supported designs with technical specifications, structural detailing, and material options suited to the scheme. We advise on flue and ventilation systems, compliance, clearances, and integration with wall constructions or joinery packages.

3. Quotation & Initial Feasibility
A tailored quotation and feasibility review is provided at this stage of the journey, ensuring design, budget, and scope align with your wider scheme. Ensuring timelines, budget, and technical scope are aligned from the start
Phase 2: Planing & Technical Design
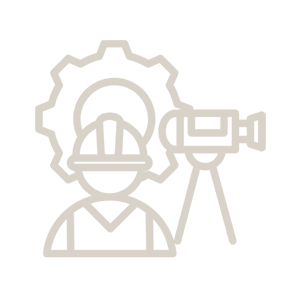
4.
Site Survey & Assessment
We perform a detailed on-site survey for accurate planning and integration. Site conditions, architectural constraints, and structural implications are assessed, to inform accurate planning. We pay special attention to evaluating ventilation, flue placement, fuel types of fires and any necessary pre installation works. Our in house surveyor team will guide you through this process and offer technical support throughout.

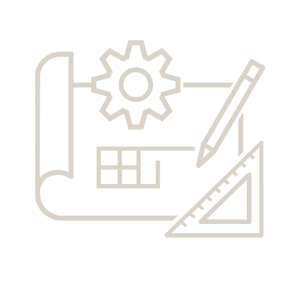
5.
Technical Planning & CAD Visualisation
With a clear understanding of your vision, we produce CAD supported designs with technical specifications, structural detailing, and material options suited to the scheme. We advise on flue and ventilation systems, compliance, clearances, and structural integrations.

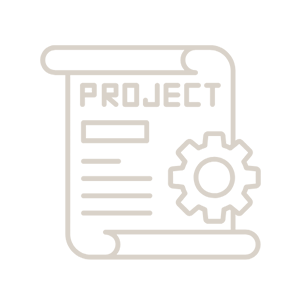
6.
Project Coordination & Management
We liaise directly with architects, contractors, and consultants to ensure the fireplace integrates and aligns within the construction schedule and design. From flue planning to build detailing, we provide clear specifications and technical support, with full oversight from our project managers throughout.

4. Site Survey & Assessment
We perform a detailed on-site survey for accurate planning and integration. Site conditions, architectural constraints, and structural implications are assessed, to inform accurate planning. We pay special attention to evaluating ventilation, flue placement, fuel types of fires and any necessary pre installation works. Our in house surveyor team will guide you through this process and offer technical support throughout.

5. Technical Planning & CAD Visualisation
With a clear understanding of your vision, we produce CAD supported designs with technical specifications, structural detailing, and material options suited to the scheme. We advise on flue and ventilation systems, compliance, clearances, and structural integrations.

6. Project Coordination & Management
We liaise directly with architects, contractors, and consultants to ensure the fireplace integrates and aligns within the construction schedule and design. From flue planning to build detailing, we provide clear specifications and technical support, with full oversight from our project managers throughout.
Phase 3: Fabrication & Installation
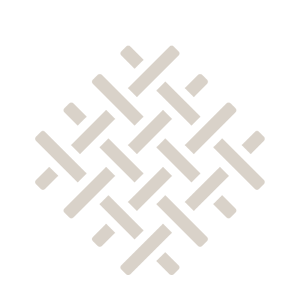
7.
Fabrication & Detailing
At this stage, concept becomes craft. Our in-house team of skilled artisans fabricate each fireplace to exact specification, using a blend of traditional and modern methods. We work with selected materials and finishing details to ensure the fire integrates within the architectural vision.

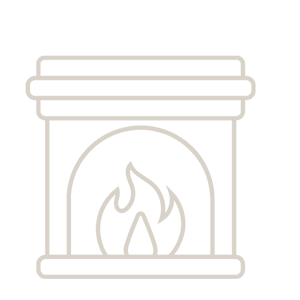
8.
Flue, Fire and Fireplace Surround Installation
Our in house installation team handles all elements from flue systems and fires to chimney breasts, surrounds, and chamber interiors. We assess and manage any structural adjustments needed for precise architectural fit. Whether gas, wood-burning, or bioethanol, all fires are installed by certified professionals with a focus on safety and finish.

7. Fabrication & Detailing
At this stage, concept becomes craft. Our in-house team of skilled artisans fabricate each fireplace to exact specification, using a blend of traditional and modern methods. We work with selected materials and finishing details to ensure the fire integrates within the architectural vision.

8. Flue, Fire and Fireplace Surround Installation
Our in house installation team handles all elements from flue systems and fires to chimney breasts, surrounds, and chamber interiors. We assess and manage any structural adjustments needed for precise architectural fit. Whether gas, wood-burning, or bioethanol, all fires are installed by certified professionals with a focus on safety and finish.
Phase 4: Completion & Aftercare

9.
Handover & Commissioning
Following installation, we carry out a full handover, completing final detailing, safety checks, and commissioning of the fire. Every component is tested to ensure the fireplace is compliant, fully operational, and ready for use.


10.
Aftercare & Servicing

9. Handover & Commissioning
Following installation, we carry out a full handover, completing final detailing, safety checks, and commissioning of the fire. Every component is tested to ensure the fireplace is compliant, fully operational, and ready for use.

10. Aftercare & Servicing
“Design precision. Technical clarity. Built with integrity.”
Architectural PartnerShips
What Our Partners Say…

